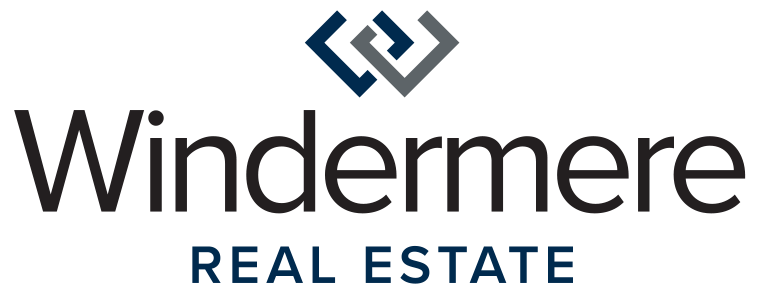


Listing Courtesy of:  Northwest MLS / Windermere Real Estate/East, Inc. / Nik Rebhuhn and Urban Pacific Real Estate
Northwest MLS / Windermere Real Estate/East, Inc. / Nik Rebhuhn and Urban Pacific Real Estate
 Northwest MLS / Windermere Real Estate/East, Inc. / Nik Rebhuhn and Urban Pacific Real Estate
Northwest MLS / Windermere Real Estate/East, Inc. / Nik Rebhuhn and Urban Pacific Real Estate 5718 NE 61st Street Seattle, WA 98115
Sold (5 Days)
$1,550,000
MLS #:
2255055
2255055
Taxes
$12,851(2023)
$12,851(2023)
Lot Size
5,029 SQFT
5,029 SQFT
Type
Single-Family Home
Single-Family Home
Year Built
1941
1941
Style
2 Stories W/Bsmnt
2 Stories W/Bsmnt
Views
Partial, Lake
Partial, Lake
School District
Seattle
Seattle
County
King County
King County
Community
Windermere
Windermere
Listed By
Nik Rebhuhn, Windermere Real Estate/East, Inc.
Bought with
Iolanthe Chan-McCarthy, Urban Pacific Real Estate
Iolanthe Chan-McCarthy, Urban Pacific Real Estate
Source
Northwest MLS as distributed by MLS Grid
Last checked Jan 2 2025 at 4:47 PM GMT+0000
Northwest MLS as distributed by MLS Grid
Last checked Jan 2 2025 at 4:47 PM GMT+0000
Bathroom Details
- Full Bathroom: 1
- 3/4 Bathrooms: 2
- Half Bathroom: 1
Interior Features
- Washer(s)
- Stove(s)/Range(s)
- Refrigerator(s)
- Microwave(s)
- Disposal
- Dryer(s)
- Dishwasher(s)
- Fireplace
- Walk-In Closet(s)
- French Doors
- Dining Room
- Double Pane/Storm Window
- Ceiling Fan(s)
- Bath Off Primary
- Wall to Wall Carpet
- Hardwood
- Ceramic Tile
Subdivision
- Windermere
Lot Information
- Sidewalk
- Paved
- Curbs
Property Features
- Outbuildings
- Hot Tub/Spa
- Fenced-Partially
- Deck
- Cable Tv
- Fireplace: Wood Burning
- Fireplace: Gas
- Fireplace: 2
- Foundation: Poured Concrete
Heating and Cooling
- Hot Water Recirc Pump
- Forced Air
Basement Information
- Daylight
Flooring
- Carpet
- Hardwood
- Ceramic Tile
Exterior Features
- Wood
- Roof: Composition
Utility Information
- Sewer: Sewer Connected
- Fuel: Natural Gas
School Information
- Elementary School: Sand Point Elem
- Middle School: Eckstein Mid
- High School: Roosevelt High
Parking
- Attached Garage
Stories
- 2
Living Area
- 2,390 sqft
Additional Listing Info
- Buyer Brokerage Compensation: 3
Buyer's Brokerage Compensation not binding unless confirmed by separate agreement among applicable parties.
Disclaimer: Based on information submitted to the MLS GRID as of 1/2/25 08:47. All data is obtained from various sources and may not have been verified by broker or MLS GRID. Supplied Open House Information is subject to change without notice. All information should be independently reviewed and verified for accuracy. Properties may or may not be listed by the office/agent presenting the information.




Description