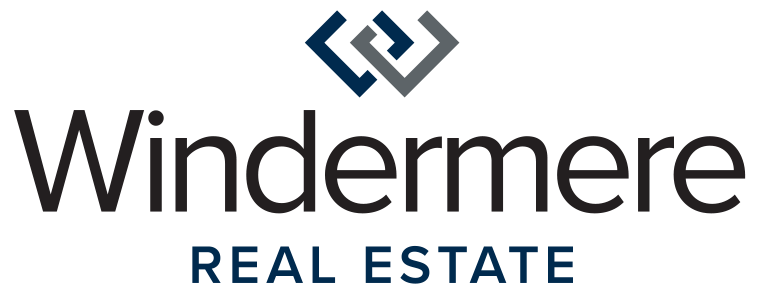


Listing Courtesy of:  Northwest MLS / Windermere Real Estate/East, Inc. / Nik Rebhuhn and Re/Max Eastside Brokers, Inc.
Northwest MLS / Windermere Real Estate/East, Inc. / Nik Rebhuhn and Re/Max Eastside Brokers, Inc.
 Northwest MLS / Windermere Real Estate/East, Inc. / Nik Rebhuhn and Re/Max Eastside Brokers, Inc.
Northwest MLS / Windermere Real Estate/East, Inc. / Nik Rebhuhn and Re/Max Eastside Brokers, Inc. 3482 264th Ave SE Sammamish, WA 98075
Sold (5 Days)
$2,261,000
MLS #:
1731503
1731503
Taxes
$20,000(2021)
$20,000(2021)
Lot Size
0.54 acres
0.54 acres
Type
Single-Family Home
Single-Family Home
Year Built
2021
2021
Style
2 Story
2 Story
Views
Territorial
Territorial
School District
Issaquah
Issaquah
County
King County
King County
Community
Sammamish
Sammamish
Listed By
Nik Rebhuhn, Windermere Real Estate/East, Inc.
Bought with
Cassandra Kerk, Re/Max Eastside Brokers, Inc.
Cassandra Kerk, Re/Max Eastside Brokers, Inc.
Source
Northwest MLS as distributed by MLS Grid
Last checked Jan 2 2025 at 4:18 PM GMT+0000
Northwest MLS as distributed by MLS Grid
Last checked Jan 2 2025 at 4:18 PM GMT+0000
Bathroom Details
- Full Bathrooms: 3
- 3/4 Bathroom: 1
- Half Bathroom: 1
Interior Features
- Bath Off Master
- Dining Room
- High Tech Cabling
- Skylights
- Vaulted Ceilings
- Walk-In Closet
- Dishwasher
- Garbage Disposal
- Microwave
- Range/Oven
- Walk In Pantry
- Dbl Pane/Storm Windw
Kitchen
- Main
Lot Information
- Paved Street
Property Features
- Cable Tv
- Fenced-Partially
- Patio
- High Speed Internet
- Fireplace: 2
- Foundation: Poured Concrete
Heating and Cooling
- 90%+ High Efficiency
Homeowners Association Information
- Dues: $147/Monthly
Flooring
- Wall to Wall Carpet
- Engineered Hardwood
Exterior Features
- Stone
- Wood
- Cement Planked
- Roof: Composition
Utility Information
- Utilities: Public
- Sewer: Sewer Connected
- Energy: Natural Gas
School Information
- Elementary School: Endeavour Elem
- Middle School: Beaver Lake Mid
- High School: Skyline High
Garage
- Garage-Attached
Additional Listing Info
- Buyer Brokerage Compensation: 2.5
Buyer's Brokerage Compensation not binding unless confirmed by separate agreement among applicable parties.
Disclaimer: Based on information submitted to the MLS GRID as of 1/2/25 08:18. All data is obtained from various sources and may not have been verified by broker or MLS GRID. Supplied Open House Information is subject to change without notice. All information should be independently reviewed and verified for accuracy. Properties may or may not be listed by the office/agent presenting the information.



Description