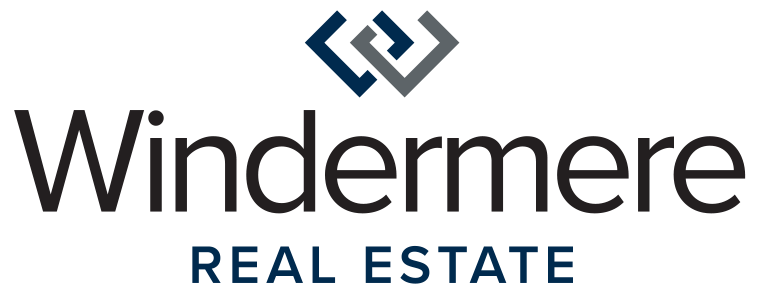


Listing Courtesy of:  Northwest MLS / Windermere Real Estate/East, Inc. / Mike Mincy
Northwest MLS / Windermere Real Estate/East, Inc. / Mike Mincy
 Northwest MLS / Windermere Real Estate/East, Inc. / Mike Mincy
Northwest MLS / Windermere Real Estate/East, Inc. / Mike Mincy 2345 West Lake Sammamish Parkway NE Redmond, WA 98052
Active (170 Days)
$3,695,000
OPEN HOUSE TIMES
-
OPENSat, Apr 272:00 pm - 4:00 pm
-
OPENSun, Apr 282:00 pm - 4:00 pm
Description
New Construction with stunning Lake Sammamish views. designed by McCullough Architects this brand new meticulously designed residence pays homage to its mid-century roots while infusing a modern twist. Classic architectural elements subtly merge with practical living, Level entry, 12ft high ceilings, floor-to-ceiling windows provide abundant light. The living, dining, and kitchen flow into a covered deck and fireplace. Main floor primary bedroom offers a spacious closet, bathroom suite with doorless shower and heated floor. Second bedroom on main. Lower level: bonus room, four light-filled bedrooms. 3 car garage, ECC ready, built in vac 5.1, low volt, fire system, irrigation. Come see for yourself.
MLS #:
2213496
2213496
Lot Size
0.31 acres
0.31 acres
Type
Single-Family Home
Single-Family Home
Building Name
View Point
View Point
Year Built
2023
2023
Style
1 Story W/Bsmnt.
1 Story W/Bsmnt.
Views
Lake, Mountain(s)
Lake, Mountain(s)
School District
Bellevue
Bellevue
County
King County
King County
Community
West Lake Sammamish
West Lake Sammamish
Listed By
Mike Mincy, Windermere Real Estate/East, Inc.
Source
Northwest MLS as distributed by MLS Grid
Last checked Apr 27 2024 at 1:03 PM GMT+0000
Northwest MLS as distributed by MLS Grid
Last checked Apr 27 2024 at 1:03 PM GMT+0000
Bathroom Details
- Full Bathrooms: 2
- 3/4 Bathrooms: 3
Interior Features
- Built-In Vacuum
- High Tech Cabling
- Disposal
- Fireplace
- French Doors
- Double Pane/Storm Window
- Sprinkler System
- Wall to Wall Carpet
- Vaulted Ceiling(s)
- Ceramic Tile
- Ceiling Fan(s)
- Water Heater
- Walk-In Closet(s)
- Security System
- Walk-In Pantry
- Dishwasher(s)
- Dryer(s)
- Refrigerator(s)
- Stove(s)/Range(s)
- Washer(s)
- Microwave(s)
Subdivision
- West Lake Sammamish
Lot Information
- Dead End Street
- Secluded
Property Features
- Deck
- Patio
- Sprinkler System
- Irrigation
- Fireplace: Gas
- Fireplace: 2
- Foundation: Poured Concrete
Heating and Cooling
- Ductless Hp-Mini Split
- Hot Water Recirc Pump
- Forced Air
- 90%+ High Efficiency
- Heat Pump
Basement Information
- Daylight
Flooring
- Carpet
- Ceramic Tile
- Engineered Hardwood
Exterior Features
- Wood
- Cement Planked
- Roof: Metal
Utility Information
- Sewer: Sewer Connected
- Fuel: Electric, Natural Gas
School Information
- Elementary School: Bennett Elem
- Middle School: Buyer to Verify
- High School: Buyer to Verify
Parking
- Driveway
- Attached Garage
Stories
- 1
Living Area
- 4,730 sqft
Additional Listing Info
- Buyer Brokerage Commission: 3
Location
Estimated Monthly Mortgage Payment
*Based on Fixed Interest Rate withe a 30 year term, principal and interest only
Listing price
Down payment
%
Interest rate
%Mortgage calculator estimates are provided by Windermere Real Estate and are intended for information use only. Your payments may be higher or lower and all loans are subject to credit approval.
Disclaimer: Based on information submitted to the MLS GRID as of 2024 4/27/24 06:03. All data is obtained from various sources and may not have been verified by broker or MLS GRID. Supplied Open House Information is subject to change without notice. All information should be independently reviewed and verified for accuracy. Properties may or may not be listed by the office/agent presenting the information.





