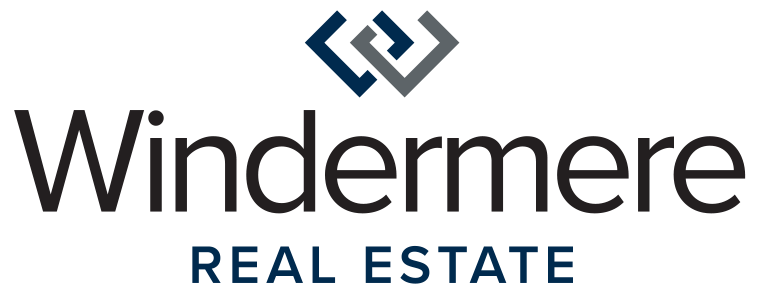


Sold
Listing Courtesy of:  Northwest MLS / Windermere Real Estate East, Inc. / Nik Rebhuhn and Windermere Real Estate/East
Northwest MLS / Windermere Real Estate East, Inc. / Nik Rebhuhn and Windermere Real Estate/East
 Northwest MLS / Windermere Real Estate East, Inc. / Nik Rebhuhn and Windermere Real Estate/East
Northwest MLS / Windermere Real Estate East, Inc. / Nik Rebhuhn and Windermere Real Estate/East 17917 SE 259th St Covington, WA 98042
Sold on 10/27/2021
$510,000 (USD)
MLS #:
1828932
1828932
Taxes
$4,149(2021)
$4,149(2021)
Lot Size
9,320 SQFT
9,320 SQFT
Type
Single-Family Home
Single-Family Home
Year Built
1968
1968
Style
1 Story
1 Story
Views
Territorial
Territorial
School District
Kent
Kent
County
King County
King County
Community
Covington
Covington
Listed By
Nik Rebhuhn, Windermere Real Estate East, Inc.
Bought with
Shaina Persian, Windermere Real Estate/East
Shaina Persian, Windermere Real Estate/East
Source
Northwest MLS as distributed by MLS Grid
Last checked Jan 28 2026 at 4:55 PM GMT+0000
Northwest MLS as distributed by MLS Grid
Last checked Jan 28 2026 at 4:55 PM GMT+0000
Bathroom Details
- Full Bathroom: 1
Interior Features
- Dining Room
- Hot Tub/Spa
- Security System
- Dishwasher
- Range/Oven
- Dbl Pane/Storm Windw
- Refrigerator
Kitchen
- Main
Lot Information
- Dead End Street
- Paved Street
Property Features
- Fenced-Fully
- Hot Tub/Spa
- Outbuildings
- Patio
- Fireplace: 1
- Foundation: Poured Concrete
Heating and Cooling
- Wall
- Ductless Hp-Mini Split
Flooring
- Engineered Hardwood
Exterior Features
- Wood
- Roof: Composition
Utility Information
- Utilities: See Remarks
- Sewer: Septic
- Energy: Electric
School Information
- Elementary School: Crestwood Elem
- Middle School: Mattson Jnr High
- High School: Kentwood High
Garage
- Garage-Attached
Listing Price History
Date
Event
Price
% Change
$ (+/-)
Sep 09, 2021
Listed
$450,000
-
-
Additional Listing Info
- Buyer Brokerage Compensation: 3
Buyer's Brokerage Compensation not binding unless confirmed by separate agreement among applicable parties.
Disclaimer: Based on information submitted to the MLS GRID as of 1/28/26 08:55. All data is obtained from various sources and may not have been verified by Windermere Real Estate Services Company, Inc. or MLS GRID. Supplied Open House Information is subject to change without notice. All information should be independently reviewed and verified for accuracy. Properties may or may not be listed by the office/agent presenting the information.




Description