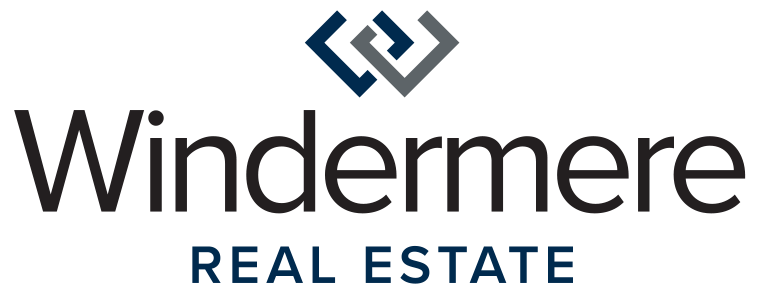


Listing Courtesy of:  Northwest MLS / Windermere Real Estate East, Inc. / Nik Rebhuhn and Kelly Right Re Of Seattle LLC
Northwest MLS / Windermere Real Estate East, Inc. / Nik Rebhuhn and Kelly Right Re Of Seattle LLC
 Northwest MLS / Windermere Real Estate East, Inc. / Nik Rebhuhn and Kelly Right Re Of Seattle LLC
Northwest MLS / Windermere Real Estate East, Inc. / Nik Rebhuhn and Kelly Right Re Of Seattle LLC 15033 SE 44th Street Bellevue, WA 98006
Sold (25 Days)
$2,830,000 (USD)
MLS #:
2027555
2027555
Taxes
$5,733(2022)
$5,733(2022)
Lot Size
0.26 acres
0.26 acres
Type
Single-Family Home
Single-Family Home
Year Built
2023
2023
Style
Multi Level
Multi Level
Views
Territorial
Territorial
School District
Bellevue
Bellevue
County
King County
King County
Community
Bellevue
Bellevue
Listed By
Nik Rebhuhn, Windermere Real Estate East, Inc.
Bought with
Krishna Chinthakindi, Kelly Right Re Of Seattle LLC
Krishna Chinthakindi, Kelly Right Re Of Seattle LLC
Source
Northwest MLS as distributed by MLS Grid
Last checked Oct 16 2025 at 4:29 AM GMT+0000
Northwest MLS as distributed by MLS Grid
Last checked Oct 16 2025 at 4:29 AM GMT+0000
Bathroom Details
- Full Bathrooms: 3
- 3/4 Bathrooms: 2
- Half Bathroom: 1
Interior Features
- Dining Room
- Dishwasher
- Microwave
- Disposal
- Refrigerator
- Double Pane/Storm Window
- Bath Off Primary
- Ductless Hp-Mini Split
- Hot Water Recirc Pump
- Wall to Wall Carpet
- Stove/Range
- Ceramic Tile
- Water Heater
- Heat Pump
Subdivision
- Bellevue
Lot Information
- Curbs
- Paved
Property Features
- Fenced-Fully
- Patio
- Sprinkler System
- Electric Car Charging
- Cable Tv
- High Speed Internet
- Fireplace: 1
- Fireplace: Gas
- Foundation: Poured Concrete
Flooring
- Carpet
- Ceramic Tile
- Engineered Hardwood
Exterior Features
- Wood
- Cement Planked
- Roof: Composition
Utility Information
- Sewer: Sewer Connected
- Fuel: Electric, Natural Gas
School Information
- Elementary School: Eastgate Elem
- Middle School: Tillicum Mid
- High School: Newport Snr High
Parking
- Attached Garage
Living Area
- 4,740 sqft
Disclaimer: Based on information submitted to the MLS GRID as of 10/15/25 21:29. All data is obtained from various sources and may not have been verified by Windermere Real Estate Services Company, Inc. or MLS GRID. Supplied Open House Information is subject to change without notice. All information should be independently reviewed and verified for accuracy. Properties may or may not be listed by the office/agent presenting the information.





Description