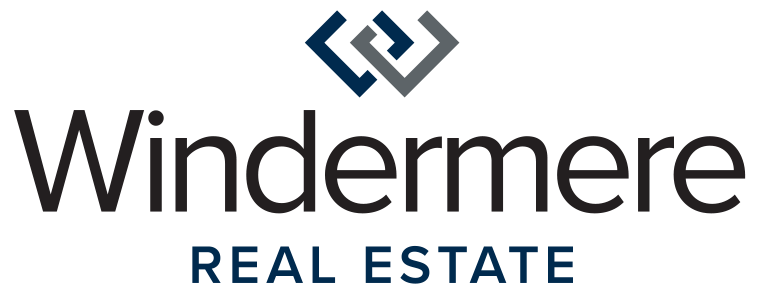


Listing Courtesy of:  Northwest MLS / Windermere Real Estate East, Inc. / Nik Rebhuhn and Keller Williams Seattle Metro
Northwest MLS / Windermere Real Estate East, Inc. / Nik Rebhuhn and Keller Williams Seattle Metro
 Northwest MLS / Windermere Real Estate East, Inc. / Nik Rebhuhn and Keller Williams Seattle Metro
Northwest MLS / Windermere Real Estate East, Inc. / Nik Rebhuhn and Keller Williams Seattle Metro 15025 SE 44th Street Bellevue, WA 98006
Sold (18 Days)
$2,820,000 (USD)
MLS #:
2000737
2000737
Taxes
$5,520(2022)
$5,520(2022)
Lot Size
0.26 acres
0.26 acres
Type
Single-Family Home
Single-Family Home
Year Built
2022
2022
Style
2 Story
2 Story
Views
Territorial
Territorial
School District
Bellevue
Bellevue
County
King County
King County
Community
Eastgate
Eastgate
Listed By
Nik Rebhuhn, Windermere Real Estate East, Inc.
Bought with
Cortney Greene, Keller Williams Seattle Metro
Cortney Greene, Keller Williams Seattle Metro
Source
Northwest MLS as distributed by MLS Grid
Last checked Oct 20 2025 at 3:12 PM GMT+0000
Northwest MLS as distributed by MLS Grid
Last checked Oct 20 2025 at 3:12 PM GMT+0000
Bathroom Details
- Full Bathrooms: 3
- 3/4 Bathroom: 1
- Half Bathroom: 1
Interior Features
- Dining Room
- High Tech Cabling
- Dishwasher
- Microwave
- Disposal
- Refrigerator
- Walk-In Pantry
- Ceramic Tile
- Double Pane/Storm Window
- Bath Off Primary
- Wall to Wall Carpet
- Vaulted Ceiling(s)
- Stove/Range
- Water Heater
- Walk-In Closet(s)
- Heat Pump
- Forced Air
Subdivision
- Eastgate
Lot Information
- Curbs
- Paved
Property Features
- Fenced-Fully
- Patio
- Sprinkler System
- Electric Car Charging
- Cable Tv
- High Speed Internet
- Fireplace: 1
- Fireplace: Gas
- Foundation: Poured Concrete
Heating and Cooling
- Forced Air
- Heat Pump
Flooring
- Ceramic Tile
- Carpet
- Engineered Hardwood
Exterior Features
- Stone
- Wood
- Roof: Composition
Utility Information
- Utilities: Electricity Available, Sewer Connected, Natural Gas Connected, Cable Connected, High Speed Internet
- Sewer: Sewer Connected
- Fuel: Electric, Natural Gas
School Information
- Elementary School: Eastgate Elem
- Middle School: Tillicum Mid
- High School: Newport Snr High
Parking
- Attached Garage
Stories
- 2
Living Area
- 4,784 sqft
Disclaimer: Based on information submitted to the MLS GRID as of 10/20/25 08:12. All data is obtained from various sources and may not have been verified by Windermere Real Estate Services Company, Inc. or MLS GRID. Supplied Open House Information is subject to change without notice. All information should be independently reviewed and verified for accuracy. Properties may or may not be listed by the office/agent presenting the information.





Description